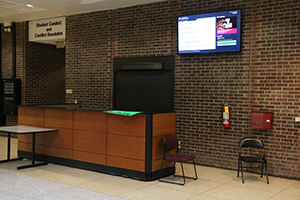Digital Signage
Classroom Technology Services (CTS) partners with University Marketing & Communication (UMC) to manage digital signage on all campus locations. All content requests should be emailed to UMC at umc@luc.edu. For maintenance issues, please contact the Service Desk at ext. 8-4ITS or itsservicedesk@luc.edu.
Bellarmine Hall
| Description | Image |
|---|---|
| Lobby |  |
Cardinal Bernardin Cancer Center
| Description | Image |
|---|---|
| 2nd Floor Hallway |
|
Centennial Forum
| Description | Image |
|---|---|
| Lobby |
|
Center for Health & Fitness
| Description | Image |
|---|---|
| Lobby |
|
Center for Translation and Research Education
| Description | Image |
|---|---|
| CTRE 1st Floor |
|
| CTRE 2nd Floor |  |
| CTRE 3rd Floor |  |
| CTRE 4th Floor |  |
| CTRE 5th Floor |  |
Corboy Law Center
| Description | Image |
|---|---|
| Lower Level, Nina's Cafe |
|
| 1st Floor Elevator Area |  |
| 6th Floor Law Library |
|
Cudahy Library
| Description | Image |
|---|---|
| Lobby |  |
Cuneo Hall
| Description | Image |
|---|---|
| 1st Floor East Entrance |  |
| 1st Floor North Entrance |  |
Damen Student Center
| Description | Image |
|---|---|
| Information Desk |  |
| North Entrance |  |
| South Entrance |  |
| Ireland's Pub Entrance | (photo coming soon) |
de Nobili Hall
| Description | Image |
|---|---|
| Lobby |  |
Fordham Hall
| Description | Image |
|---|---|
| Lobby |  |
Gentile Arena
| Description | Image |
|---|---|
| Northwest Entrance |  |
Ganada Center
| Description | Image |
|---|---|
| Lobby |  |
Information Commons
| Description | Image |
|---|---|
| 1st Floor Elevator Area |  |
| 1st Floor Information Desk | (image coming soon) |
| 2nd Floor Information Desk |  |
Lewis Towers
| Description | Image |
|---|---|
| Lobby |  |
| 1st Floor Elevator Area |  |
| 14th Floor UMC |  |
MaGuire Hall
| Description | Image |
|---|---|
| Lobby |  |
Marcella Niehoff School of Nursing
| Description | Image |
|---|---|
| 1st Floor Cafe |
|
Mertz Hall
| Description | Image |
|---|---|
| 2nd Floor |  |
Messina Hall
| Description | Image |
|---|---|
| Lobby |  |
Mundelein Center
| Description | Image |
|---|---|
| 1st Floor Cafe |  |
Quinlan Life Sciences Building
| Description | Image |
|---|---|
| 1st Floor Auditorium Lobby |  |
| 1st Floor North Elevator Area |  |
Regis Hall
| Description | Image |
|---|---|
| 1st Floor Elevator Area |  |
San Francisco Hall
| Description | Image |
|---|---|
| Lobby |  |
Santa Clara Hall
| Description | Image |
|---|---|
| Lobby | (image coming soon) |
School of Communication Building
| Description | Image |
|---|---|
| Lower Level Stairway Landing |  |
| 1st Floor Elevator Area |  |
| 2nd Floor Reception Area |  |
Schreiber Center Quinlan School of Business
| Description | Image |
|---|---|
| 1st Floor Main Entrance | (image coming soon) |
Simpson Living-Learning Center
| Description | Image |
|---|---|
| Courtyard Entrance |  |
Spring Hill Hall
| Description | Image |
|---|---|
| Lobby |  |
St Joseph's Hall
| Description | Image |
|---|---|
| Lobby | (image coming soon) |
Cuneo Center/Stritch School of Medicine
| Description | Image |
|---|---|
| SSOM Main Entrance |
|
| SSOM Cafeteria |  |
Sullivan Center
| Description | Image |
|---|---|
| Lobby | (image coming soon) |
| 2nd Floor Admissions Area | (image coming soon) |
Terry Student Center
| Description | Image |
|---|---|
| 2nd Floor |  |
Last Modified: Thu, August 17, 2023 11:29 AM CDT
Classroom Technology Services (CTS) partners with University Marketing & Communication (UMC) to manage digital signage on all campus locations. All content requests should be emailed to UMC at umc@luc.edu. For maintenance issues, please contact the Service Desk at ext. 8-4ITS or itsservicedesk@luc.edu.








